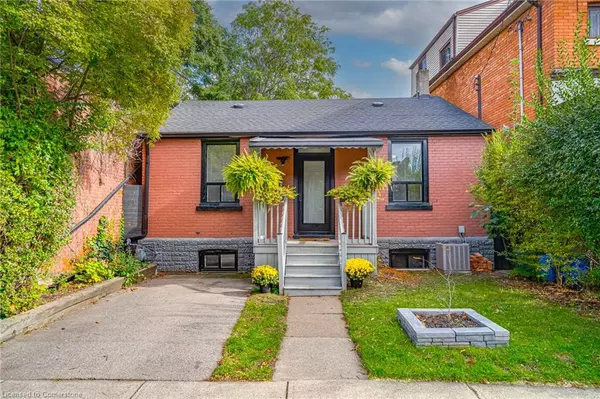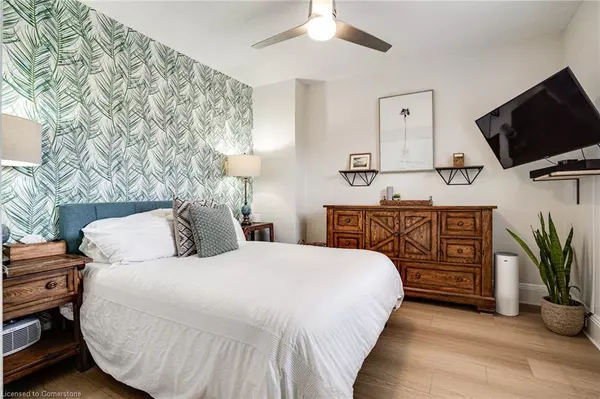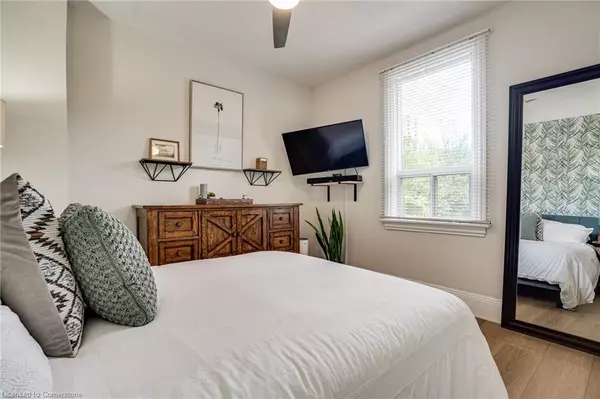
44 Steven Street Hamilton, ON L8L 5N5
3 Beds
1 Bath
1,080 SqFt
UPDATED:
12/09/2024 12:05 AM
Key Details
Property Type Single Family Home
Sub Type Detached
Listing Status Active
Purchase Type For Sale
Square Footage 1,080 sqft
Price per Sqft $499
MLS Listing ID 40681024
Style Bungalow
Bedrooms 3
Full Baths 1
Abv Grd Liv Area 1,080
Originating Board Hamilton - Burlington
Annual Tax Amount $2,053
Property Description
Location
Province ON
County Hamilton
Area 14 - Hamilton Centre
Zoning R1
Direction Between Wilson Street & Hwy 8 on Steven Street.
Rooms
Basement Full, Unfinished
Kitchen 1
Interior
Interior Features Ceiling Fan(s), Water Treatment
Heating Forced Air
Cooling Central Air
Fireplace No
Window Features Window Coverings
Appliance Bar Fridge, Water Heater, Water Purifier, Dishwasher, Dryer, Range Hood, Refrigerator, Stove, Washer
Exterior
Roof Type Asphalt Shing
Lot Frontage 32.57
Lot Depth 60.12
Garage No
Building
Lot Description Urban, Arts Centre, City Lot, Hospital, Library, Park, Place of Worship, Playground Nearby, Public Parking, Public Transit, Shopping Nearby, Trails
Faces Between Wilson Street & Hwy 8 on Steven Street.
Foundation Stone
Sewer Sewer (Municipal)
Water Municipal
Architectural Style Bungalow
Structure Type Brick,Vinyl Siding
New Construction No
Others
Senior Community No
Tax ID 171800076
Ownership Freehold/None






